Office Interior Design Checklist
So you have shortlisted an office space and are super excited to customize it as per your needs.
Your goal is to
- maximize productivity
- provide an invigorating environment for your co workers
- leave a lasting impression on your visitors.
That’s what we had in mind when we were designing our work-space.
Following is list of important points to consider before you start designing your work-space.
To partition or not? – Open vs Closed seating
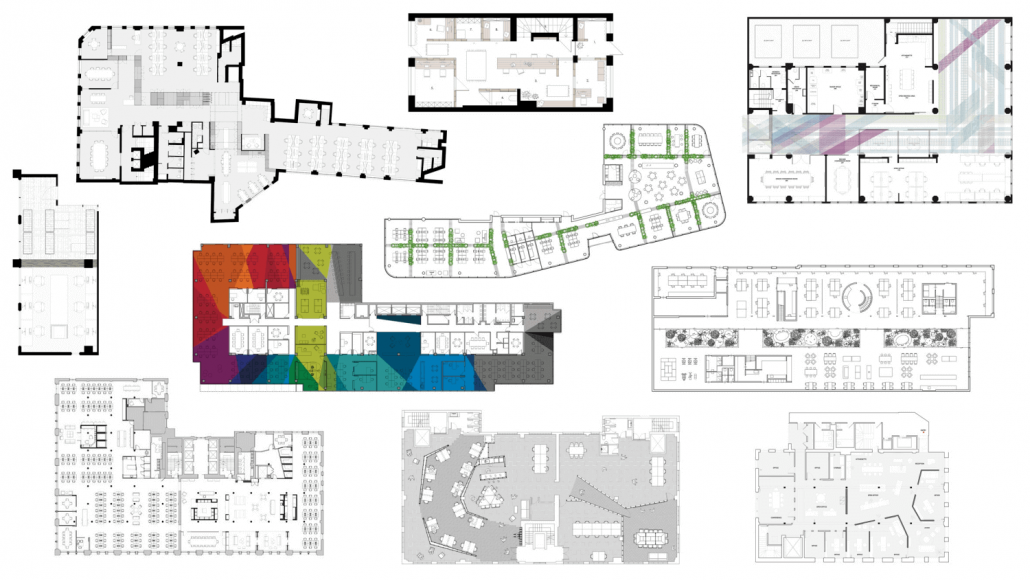
This was probably the trickiest question we faced. Opinions were divided. We listed down the pros and cons
Pros – Open spaces
- Ease in collaboration, supposedly
- Higher seating capacity and flexibility due to lack of walls
- Easy to supervise employees
Cons – Open spaces
- Lowered productivity due to distraction caused by noise and interruptions by colleagues
- Increased anxiety due to lack of privacy
- Inefficient air conditioning due to large open spaces
Closed spaces, on the other hand, help in providing the right environment to focus but lead to loneliness.
To get the best of both worlds, we went ahead with hybrid design – Cabins for teams of 7, rooms for managers who have frequent visitors and breakout areas like idea/meditation room, coffee room, calling rooms, solo tables if somebody needs to super focus.
Natural Light
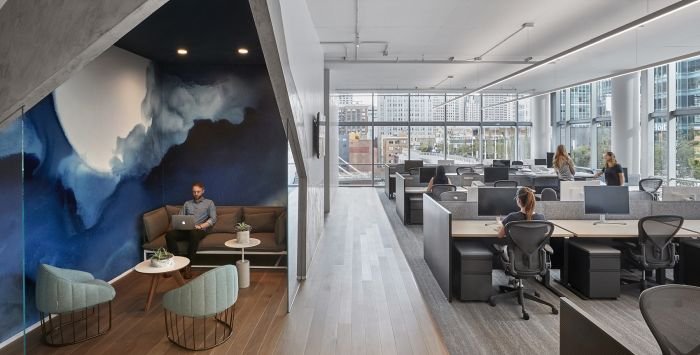
Image courtesy – O + A Studio
Though it depends on the office site and may not always be entirely in our control, we must try to maximize the natural light that enters our office.
Ample natural light helps keep us healthy and enhances our mood. Having large windows, translucent internal partitions and, if possible, high ceilings go a long way in enhancing productivity and creativity.
We have windows of size 2.4m W x 2.1m H and ceiling height upto 4.2m. And we have floor to ceiling glazing in one corner of our office. To reduce heat transfer and save on electricity bills, we have used Double Glazed Windows.
This openness brings us closer to the outside world and has a positive effect on the mental state.
Greenery
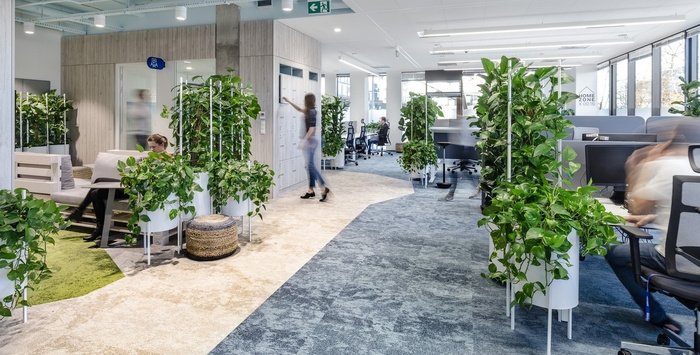
Image courtesy – Office Snapshots
Like natural light, plants help enhance our mood, reduce our stress and add life to spaces. They help purify air. Greenery outside and inside helps in enhancing creativity.
We have provided for at least one plant on 2 desks, 2 large indoor plants outside each cabin and a few more in passageways and reception.
Furniture Design
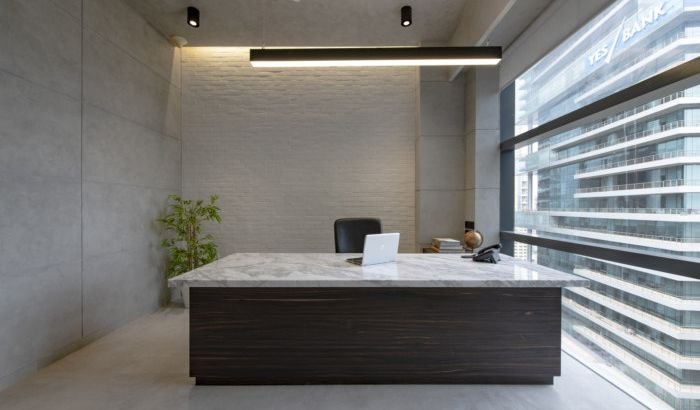
Image courtesy – Office Snapshots
Provide for large but minimalist working desks and permit employees to customize their space. Research says that personalized spaces increases the feeling of ownership, makes the employee feel more comfortable at work and liable to stick with the company. It also increases overall well-being and productivity.
Provide for storage space too so that desks are tidy. Tidy workspaces help in alleviating stress and fostering productivity.
Sitting for long hours is not good for our health and is considered as bad as smoking. To avoid injuries, we must ensure that our Furniture including chairs are ergonomic. For details on ergonomics, visit Mayo Clinic.
For us, it was not feasible to provide sitting and standing desks to all employees. Hence, we encourage them to take regular walks. This not only prevents injury but also helps to focus better and bond with others.
Acoustic Design – Balancing Sound & Silence
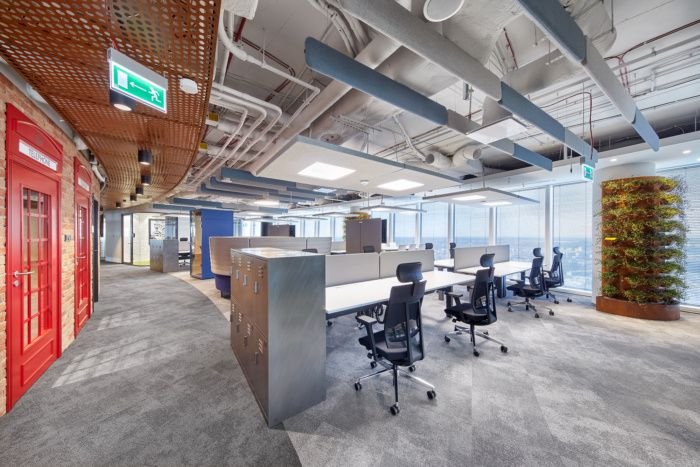
Image courtesy – Office Snapshots
Noise at work causes stress, annoyance and can even disturb your sleep at night. On the other hand, unnatural silence is disorienting too.
Design your work-space to absorb sounds by making use of acoustic ceiling/wall tiles, fabric. At the same time, add some white noise to fill the void.
Ours being a hybrid office, we did not have to worry about the constant distractions that come with an open office. However, we have glazed partitions and big windows that bounce the sound. To counter that, we made use of acoustic ceiling and wall tiles. And to avoid transference between cabins, we made use of rockwool in partitions.
Various studies say that playing music, as long as it’s not too loud (about 70 decibels) or distracting, helps us to be more productive. So we play music on Spotify and Google Play Music, mostly instrumental.
Technological requirement
Talk to your team. Understand what technology will help them avoid mundane routine tasks and then plan accordingly with future in mind. Provide for ducts that can be later used for upgrade or changes to existing IT infrastructure. Our construction firm – Pinnacle (www.pihpl.com) and app development firm spyn (pro.spyn.co) both share the same office. Space was allocated to each and tech requirements were customized to their needs
We use ncomputing devices with 2 servers instead of standalone PCs. This saves us the hassle of maintaining multiple PCs and provides flexibility in usage. We considered smart TVs, projector, a digital whiteboard, surveillance etc. We dropped the digital whiteboard for now and opted instead for the traditional magnetic black writing wall. Provision has been made for a digital whiteboard.
INTERIOR DESIGN CHECKLIST
Once you have conceptualized your office with the above pointers in mind, you are ready to execute your dream project
Our Office Interior Design checklist – to avoid forgetting the essentials
- Study your current utilization. Estimate the future requirement and accordingly jot down your requirement. Involve your colleagues in this study and note down all the issues they are facing along with the things they like.
- Study your current IT setup and accordingly list what you shall need in your new setup. Consider computers, printers, access control, audio visual equipment, LAN including wireless network and audio or video conferencing facilities.
- Choose the right Design and Execution team. Visit some of the works done by your designer to ensure that their ideas resonate with yours.
- Brief the designer. Discuss your basic concept and above requirements with them. Study the office space you will be moving into. Ensure that your requirements are communicated to them clearly. Also, you may provide them a few do’s and don’ts. Ask them to present their concept with a basic layout before they start working on the details. Study the same, discuss with your colleagues and provide feedback with your reasoning.
- Office layout. At the start of the article, we have discussed at length the important points to consider. Apart from them, consider the following
- Utilization
- Flexibility
- Ease in accessing and upgrading power and IT services
- Comfortably spaced working environment for free flowing movement
- Legal requirements by departments like the Fire, local municipal bodies etc.
- Plan for services. Sometimes, we ignore the services like AC ducting, plumbing, electrical wiring etc. We must plan easy access to them so that we can maintain, repair and upgrade whenever necessary. On desks, avoid exposed wires by concealing wires under tables, in walls to keep your desks tidy.
- Pantry. Based on your office size, plan a pantry with preferably a coffee machine, microwave, refrigerator, induction cookers etc.
- Green office. Contribute towards a greener planet.
- Follow LEED standards.
- Use recyclable material.
- Be energy efficient by not only using energy-efficient equipment but also designing office spaces so as to reduce carbon footprint. Ex. use of natural light, double glazed glass for less heat transfer, solar panels for electricity generation etc.
- Use locally sourced material for office setup
- Office Signage for branding and to build a culture. While outdoor signages are often given their due, indoor signages are generally neglected. Walls with your company values and principles, sayings add character to your office and instill values.
Do leave your comments on ideas I may have missed or you don’t approve of.

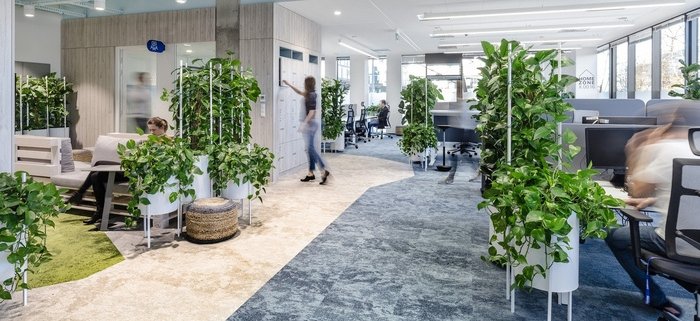
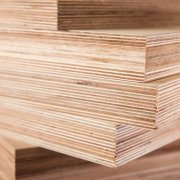
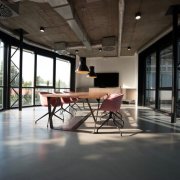 Nastuh Abootalebi
Nastuh Abootalebi Nastuh Abootalebi
Nastuh Abootalebi
Very well drafted
Good job. This is a good start for anyone looking to set up a new office since it provides a basic framework for designing. Would love to see more blogs in future on advanced level of designing!
Awesome post! Keep up the great work! :)
Great content! Super high-quality! Keep it up! :)
Following your article to design the office would be so nice. I can already tell it would be the kind of office that you would never want to leave. Thank you so much for sharing! I loved all the ideas!
Very good insights before starting the project
Wow! Amazing photos and ideas. Thank you for sharing office interior design tips.
In this article post, you are sharing the best ideas about office interior design. Your article post is so informative. I appreciate to you are writing this article. Thanks for sharing this article post.
My friend wants to get his office designed, but he’s not sure how to go about it. It makes sense that he might want to ensure that he designs it efficiently. I’ll make sure that he knows to design it in a way that maximizes productivity.
You’ve written it so well, and you have some really good ideas. This post is outstanding!
You’ve written it so well, and you have some really good ideas. This post is outstanding!
https://figarigroup.com
Thank you so much for sharing this kind of information with us; it is wonderful knowledge regarding customising office space. It’s fantastic to learn about so many topics that are helpful to us all, Ocean Pointe Business Centre enjoyed! Many thanks for your fantastic blog.